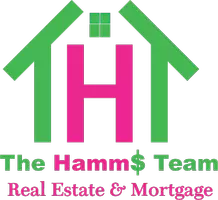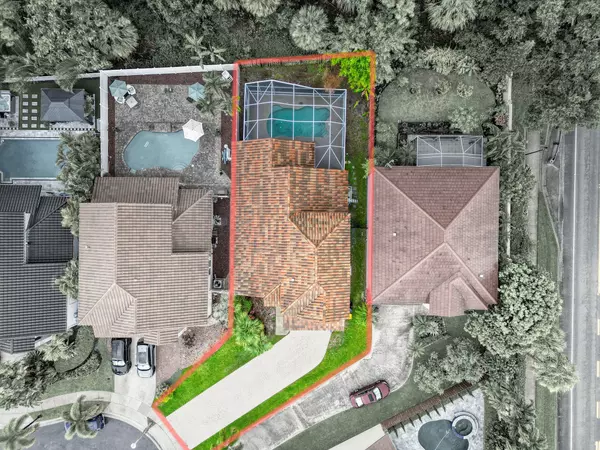Bought with Illustrated Properties LLC (Co
$739,000
$739,000
For more information regarding the value of a property, please contact us for a free consultation.
110 Pennock Trace DR Jupiter, FL 33458
4 Beds
2.1 Baths
2,175 SqFt
Key Details
Sold Price $739,000
Property Type Single Family Home
Sub Type Single Family Detached
Listing Status Sold
Purchase Type For Sale
Square Footage 2,175 sqft
Price per Sqft $339
Subdivision Hammock Trace
MLS Listing ID RX-11101722
Sold Date 10/09/25
Bedrooms 4
Full Baths 2
Half Baths 1
Construction Status Resale
HOA Fees $206/mo
HOA Y/N Yes
Year Built 1996
Annual Tax Amount $3,854
Tax Year 2024
Lot Size 6,853 Sqft
Property Sub-Type Single Family Detached
Property Description
Just 3 miles from Jupiter's world-famous beaches, this solid CBS home offers location, value, and potential--with a recent price improvement! Major updates are already complete, including a 2023 barrel tile roof and A/C. Inside, the freshly painted interior provides a blank canvas ready for a buyer's personal touch. The open layout features vaulted ceilings, a first-floor owner's suite, and great bones throughout. Enjoy Florida living in your private screened-in pool and patio. Nestled in a beautifully landscaped, low-HOA community close to top-rated schools, golf, parks, and dining, this property is priced to reflect finishing touches--an ideal opportunity to create your Jupiter dream home. Current pricing reflects the home's as-is condition and the opportunity to personalize.
Location
State FL
County Palm Beach
Area 5100
Zoning R1(cit
Rooms
Other Rooms Family, Great, Laundry-Inside
Master Bath Mstr Bdrm - Ground, Separate Shower, Separate Tub
Interior
Interior Features Built-in Shelves, Ctdrl/Vault Ceilings, Kitchen Island, Pantry, Upstairs Living Area, Walk-in Closet
Heating Central
Cooling Ceiling Fan, Central
Flooring Carpet, Ceramic Tile
Furnishings Unfurnished
Exterior
Exterior Feature Auto Sprinkler, Covered Patio, Fence, Screened Patio
Parking Features 2+ Spaces
Garage Spaces 2.0
Pool Freeform, Heated, Inground, Screened
Community Features Sold As-Is
Utilities Available Cable, Electric, Public Sewer, Public Water, Underground
Amenities Available Playground, Street Lights
Waterfront Description None
View Garden, Other
Roof Type Barrel
Present Use Sold As-Is
Exposure North
Private Pool Yes
Building
Lot Description < 1/4 Acre
Story 2.00
Foundation Block, CBS, Concrete
Construction Status Resale
Schools
Elementary Schools Jupiter Elementary School
Middle Schools Jupiter Middle School
High Schools Jupiter High School
Others
Pets Allowed Yes
HOA Fee Include Cable,Common Areas,Management Fees,Reserve Funds,Trash Removal
Senior Community No Hopa
Restrictions Buyer Approval,Lease OK w/Restrict,No RV,No Truck
Security Features None
Acceptable Financing Cash, Conventional, FHA, VA
Horse Property No
Membership Fee Required No
Listing Terms Cash, Conventional, FHA, VA
Financing Cash,Conventional,FHA,VA
Pets Allowed No Aggressive Breeds
Read Less
Want to know what your home might be worth? Contact us for a FREE valuation!

Our team is ready to help you sell your home for the highest possible price ASAP







