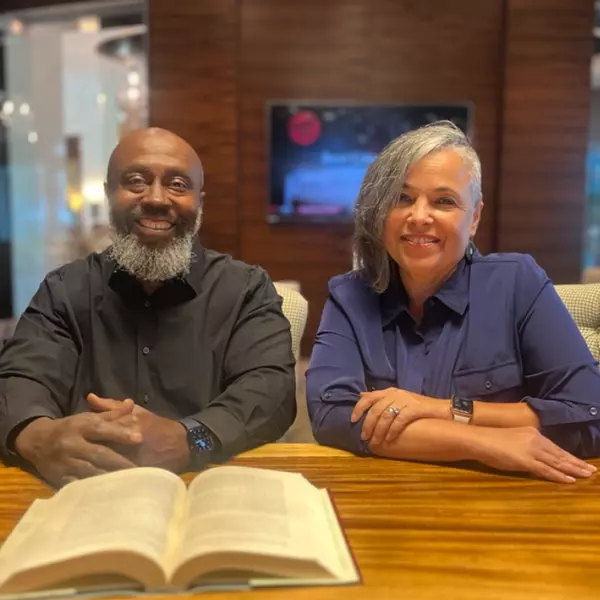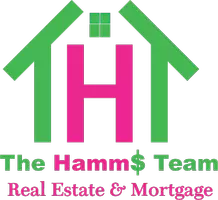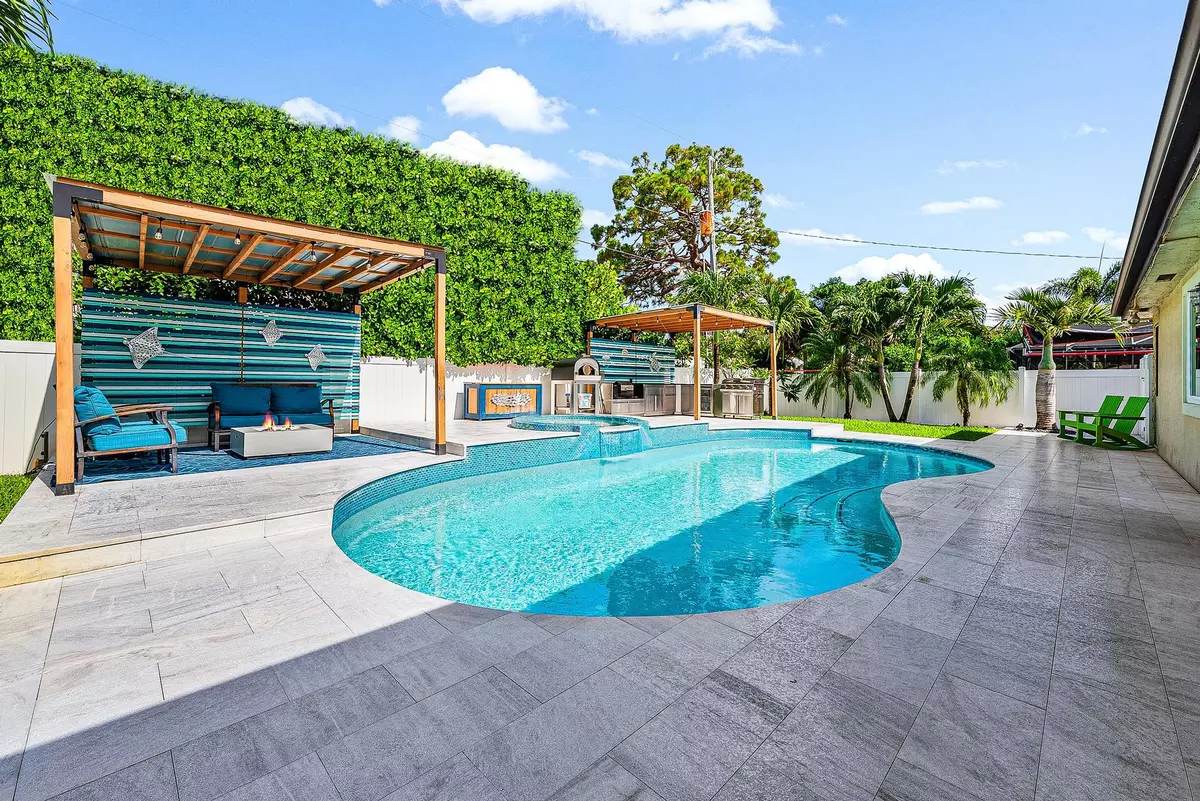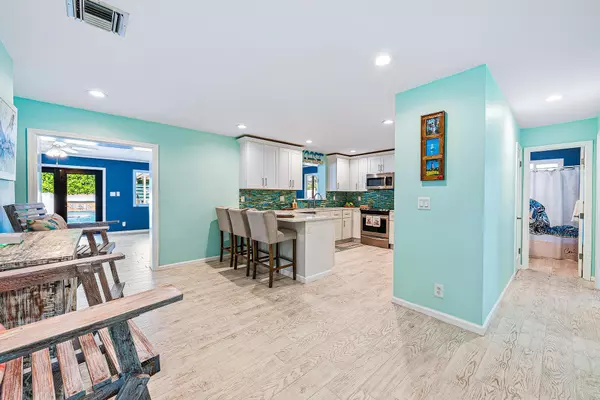Bought with Douglas Elliman
$850,000
$898,000
5.3%For more information regarding the value of a property, please contact us for a free consultation.
14283 Joan DR Palm Beach Gardens, FL 33410
3 Beds
2 Baths
1,884 SqFt
Key Details
Sold Price $850,000
Property Type Single Family Home
Sub Type Single Family Detached
Listing Status Sold
Purchase Type For Sale
Square Footage 1,884 sqft
Price per Sqft $451
Subdivision Waterway Manor
MLS Listing ID RX-11099257
Sold Date 10/07/25
Style Mid Century
Bedrooms 3
Full Baths 2
Construction Status Resale
HOA Y/N No
Year Built 1962
Annual Tax Amount $4,144
Tax Year 2024
Lot Size 9,299 Sqft
Property Sub-Type Single Family Detached
Property Description
LIVE IN PARADISE, FIVE MINUTES FROM JUNO BEACH + THE COMMUNITY BOAT DOCK!! This FULLY RENOVATED 3- bedroom, 2-bath COASTAL HOME, in Waterway Manor, offers 1884 SF of stylish living space + no monthly HOA. Located on unincorporated land with a Palm Beach Gardens address, it sits just north of Donald Ross Road, zoned for top-rated JUPITER SCHOOLS and minutes from Jupiter's dog-friendly beaches. Enjoy peace of mind with $200,000 IN UPDATES including a NEW 2023 METAL ROOF and 2022 IMPACT GLASS WINDOWS + DOORS as well as a crisp white shaker COASTAL KITCHEN w/quartz counters + seaglass backsplash, The outdoor oasis features a remodeled SALTWATER HEATED POOL + SPA, NEW SUMMER KITCHEN, FIRE PIT, fully FENCED + LANDSCAPED YARD. This home is being OFFERED FURNISHED, making your move seamless.
Location
State FL
County Palm Beach
Area 5210
Zoning RS
Rooms
Other Rooms Den/Office, Great, Laundry-Inside, Storage, Workshop
Master Bath Dual Sinks, Mstr Bdrm - Ground, Separate Shower
Interior
Interior Features Built-in Shelves, Foyer, French Door, Split Bedroom, Walk-in Closet
Heating Central, Electric
Cooling Central, Electric
Flooring Ceramic Tile
Furnishings Furnished
Exterior
Exterior Feature Auto Sprinkler, Covered Patio, Custom Lighting, Deck, Fence, Open Patio, Summer Kitchen
Parking Features 2+ Spaces, Driveway, RV/Boat
Pool Heated, Inground, Salt Chlorination, Spa
Community Features Sold As-Is
Utilities Available Public Water, Septic
Amenities Available Bike - Jog
Waterfront Description None
View Pool
Roof Type Metal
Present Use Sold As-Is
Exposure East
Private Pool Yes
Building
Lot Description < 1/4 Acre, Public Road
Story 1.00
Foundation CBS
Construction Status Resale
Schools
Elementary Schools Lighthouse Elementary School
Middle Schools Independence Middle School
High Schools William T. Dwyer High School
Others
Pets Allowed Yes
Senior Community No Hopa
Restrictions None
Security Features None
Acceptable Financing Cash, Conventional, VA
Horse Property No
Membership Fee Required No
Listing Terms Cash, Conventional, VA
Financing Cash,Conventional,VA
Pets Allowed No Restrictions
Read Less
Want to know what your home might be worth? Contact us for a FREE valuation!

Our team is ready to help you sell your home for the highest possible price ASAP







