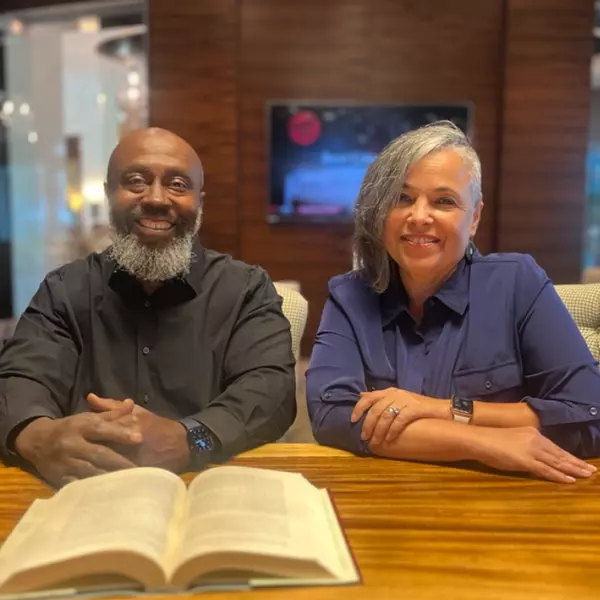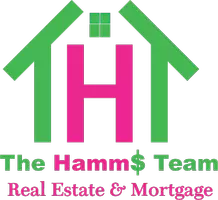Bought with Johnston Group Real Estate Services LLC
$573,000
$576,000
0.5%For more information regarding the value of a property, please contact us for a free consultation.
9145 Paragon WAY Boynton Beach, FL 33472
4 Beds
2 Baths
1,974 SqFt
Key Details
Sold Price $573,000
Property Type Single Family Home
Sub Type Single Family Detached
Listing Status Sold
Purchase Type For Sale
Square Footage 1,974 sqft
Price per Sqft $290
Subdivision Rainbow Lakes Tr B Ph 1
MLS Listing ID RX-11112584
Sold Date 09/04/25
Bedrooms 4
Full Baths 2
Construction Status Resale
HOA Fees $101/mo
HOA Y/N Yes
Year Built 1991
Annual Tax Amount $3,163
Tax Year 2024
Lot Size 9,122 Sqft
Property Sub-Type Single Family Detached
Property Description
Large Corner Lot! Tropical Elegance Meets Everyday Luxury - Welcome to your personal oasis in the heart of Boynton Beach. This beautifully updated four-bedroom, two-bath single-family home in the coveted Cinnabar community blends upscale finishes with fun outdoor living, This ~1,974 sf under-air residence offers a modern chef's kitchen with sleek granite countertops, New stainless steel appliances, and generous storage. The open living and dining areas showcase porcelain tile flooring and are bathed in light through hurricane-impact windows and French doors. Thoughtful details throughout designed for both everyday comfort and entertaining. Step outside and be instantly transported to resort-style living: the backyard features a private pool complete with a dramatic rock‑style w
Location
State FL
County Palm Beach
Community Cinnabar
Area 4600
Zoning RTS
Rooms
Other Rooms Den/Office, Family, Laundry-Inside
Master Bath Mstr Bdrm - Ground
Interior
Interior Features Ctdrl/Vault Ceilings, Entry Lvl Lvng Area, French Door, Pantry, Split Bedroom, Walk-in Closet
Heating Central, Electric
Cooling Ceiling Fan, Central, Electric
Flooring Laminate, Other
Furnishings Furniture Negotiable,Unfurnished
Exterior
Garage Spaces 2.0
Utilities Available Cable, Electric, Public Sewer, Public Water
Amenities Available Basketball, Cabana, Pickleball, Playground, Pool, Sidewalks, Tennis
Waterfront Description None
Exposure East
Private Pool Yes
Building
Lot Description < 1/4 Acre
Story 1.00
Foundation CBS
Construction Status Resale
Schools
Elementary Schools Crystal Lakes Elementary School
Middle Schools Christa Mcauliffe Middle School
High Schools Park Vista Community High School
Others
Pets Allowed Yes
Senior Community No Hopa
Restrictions Buyer Approval
Acceptable Financing Cash, Conventional, FHA, VA
Horse Property No
Membership Fee Required No
Listing Terms Cash, Conventional, FHA, VA
Financing Cash,Conventional,FHA,VA
Pets Allowed No Restrictions
Read Less
Want to know what your home might be worth? Contact us for a FREE valuation!

Our team is ready to help you sell your home for the highest possible price ASAP







