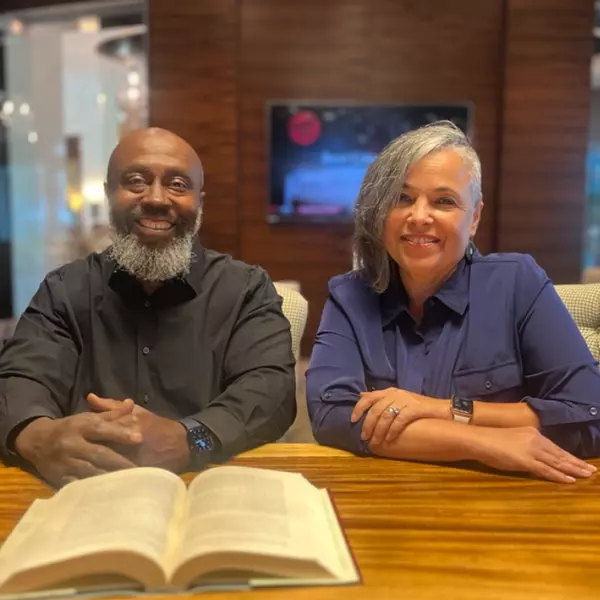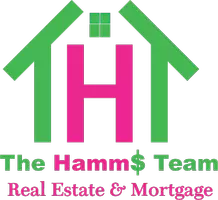Bought with United Realty Group Inc.
$375,000
$397,500
5.7%For more information regarding the value of a property, please contact us for a free consultation.
143 SW Glenwood DR Port Saint Lucie, FL 34984
3 Beds
2.1 Baths
2,014 SqFt
Key Details
Sold Price $375,000
Property Type Single Family Home
Sub Type Single Family Detached
Listing Status Sold
Purchase Type For Sale
Square Footage 2,014 sqft
Price per Sqft $186
Subdivision Port St Lucie Section 18
MLS Listing ID RX-11110243
Sold Date 08/28/25
Style Traditional
Bedrooms 3
Full Baths 2
Half Baths 1
Construction Status Resale
HOA Y/N No
Year Built 2005
Annual Tax Amount $2,980
Tax Year 2024
Lot Size 10,000 Sqft
Property Sub-Type Single Family Detached
Property Description
3/2.5/2 CBS home that is perfectly situated on an irrigation canal, providing a serene and private backdrop in the desirable neighborhood of Canal Pointe. Step into this beautifully designed open-concept home offering over 2,000 square feet of thoughtfully planned living space. From the moment you walk through the double doors you're greeted by soaring ceilings, expansive windows, and a seamless flow between the living, dining, and kitchen areas--perfect for entertaining or everyday living. The kitchen features a stainless appliance package and beautiful granite countertops with a spacious breakfast bar overlooking the main living area. There is flexibility with the den that can be used as a 4th bedroom or office. Conveniently located near the trnpk this location is a commuters dream.
Location
State FL
County St. Lucie
Area 7220
Zoning RS-2PS
Rooms
Other Rooms Den/Office, Family, Laundry-Inside
Master Bath Separate Shower, Separate Tub
Interior
Interior Features Ctdrl/Vault Ceilings, Foyer, Laundry Tub, Pantry, Split Bedroom, Walk-in Closet
Heating Central, Electric
Cooling Central, Electric
Flooring Ceramic Tile, Laminate
Furnishings Unfurnished
Exterior
Exterior Feature Covered Patio
Parking Features 2+ Spaces, Garage - Attached
Garage Spaces 2.0
Utilities Available Public Sewer, Public Water
Amenities Available None
Waterfront Description None
Roof Type Comp Shingle
Exposure South
Private Pool No
Building
Lot Description < 1/4 Acre
Story 1.00
Foundation CBS
Construction Status Resale
Others
Pets Allowed Yes
HOA Fee Include None
Senior Community No Hopa
Restrictions None
Security Features None
Acceptable Financing Cash, Conventional, FHA, VA
Horse Property No
Membership Fee Required No
Listing Terms Cash, Conventional, FHA, VA
Financing Cash,Conventional,FHA,VA
Pets Allowed No Restrictions
Read Less
Want to know what your home might be worth? Contact us for a FREE valuation!

Our team is ready to help you sell your home for the highest possible price ASAP






