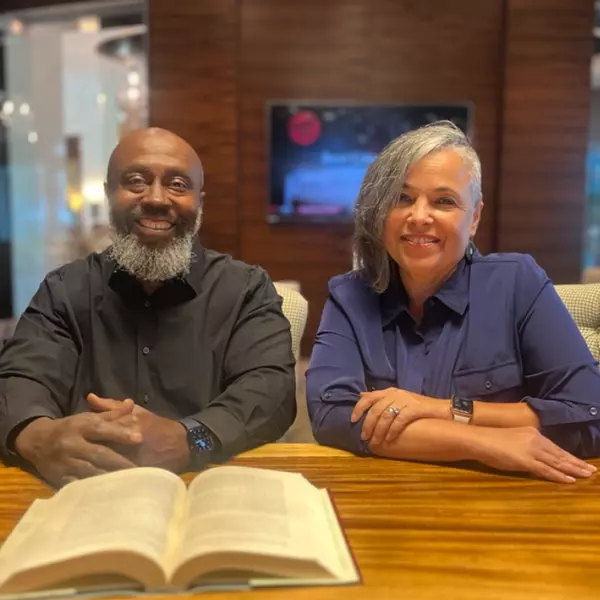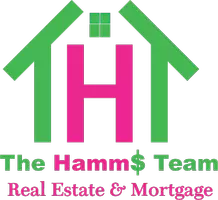Bought with Compass Florida, LLC (Jupiter)
$579,900
$579,900
For more information regarding the value of a property, please contact us for a free consultation.
23260 Sedawie DR Boca Raton, FL 33433
4 Beds
2.1 Baths
1,909 SqFt
Key Details
Sold Price $579,900
Property Type Single Family Home
Sub Type Single Family Detached
Listing Status Sold
Purchase Type For Sale
Square Footage 1,909 sqft
Price per Sqft $303
Subdivision Boca Trace
MLS Listing ID RX-11105846
Sold Date 08/28/25
Style Mediterranean
Bedrooms 4
Full Baths 2
Half Baths 1
Construction Status Resale
HOA Fees $147/mo
HOA Y/N Yes
Year Built 1988
Annual Tax Amount $8,641
Tax Year 2024
Lot Size 6,506 Sqft
Property Sub-Type Single Family Detached
Property Description
Welcome to this beautifully maintained 4 bedroom, 2 bath home in the desirable Boca Trace community. Step into the inviting foyer and enjoy the spacious feel created by vaulted ceilings and abundant natural light. The home features neutral flooring throughout, has been freshly painted, and includes impact windows for added peace of mind. The updated kitchen is a chef's delight, showcasing granite countertops, a full granite backsplash, and ample cabinetry. The primary suite offers a relaxing retreat with a coffered ceiling, sliding glass doors to the patio, a soaking tub, walk-in shower, and generous closet space. Additional highlights include solar panels for energy efficiency, a newer roof, and a newer washer and dryer
Location
State FL
County Palm Beach
Community Boca Trace
Area 4780
Zoning RS
Rooms
Other Rooms Great
Master Bath Mstr Bdrm - Ground, Separate Shower, Separate Tub
Interior
Interior Features Ctdrl/Vault Ceilings, Foyer, Volume Ceiling
Heating Central
Cooling Central
Flooring Laminate, Other, Tile
Furnishings Unfurnished
Exterior
Exterior Feature Fence, Screened Patio, Solar Panels
Parking Features Driveway, Garage - Attached
Garage Spaces 2.0
Community Features Sold As-Is
Utilities Available Cable, Electric, Public Sewer, Public Water
Amenities Available Pool
Waterfront Description None
View Garden
Roof Type Comp Shingle
Present Use Sold As-Is
Exposure West
Private Pool No
Building
Lot Description < 1/4 Acre
Story 1.00
Foundation CBS
Construction Status Resale
Others
Pets Allowed Yes
HOA Fee Include Cable,Common Areas
Senior Community No Hopa
Restrictions Buyer Approval,Commercial Vehicles Prohibited,No Lease First 2 Years
Acceptable Financing Cash, Conventional, FHA, VA
Horse Property No
Membership Fee Required No
Listing Terms Cash, Conventional, FHA, VA
Financing Cash,Conventional,FHA,VA
Pets Allowed No Aggressive Breeds
Read Less
Want to know what your home might be worth? Contact us for a FREE valuation!

Our team is ready to help you sell your home for the highest possible price ASAP






