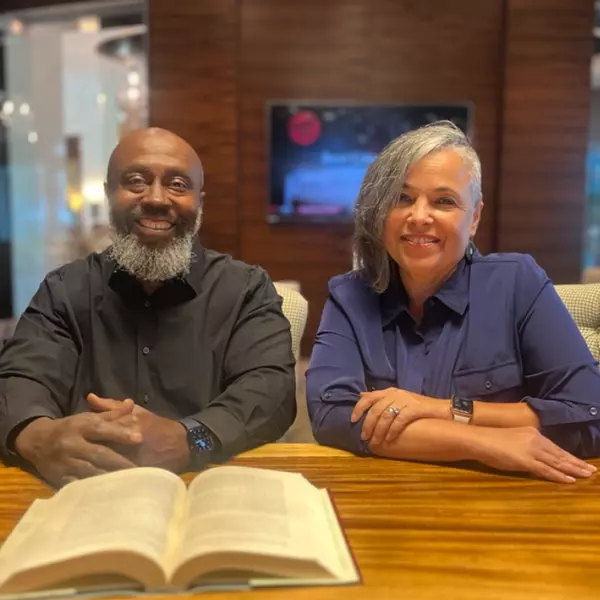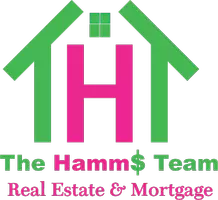Bought with Coldwell Banker Realty
$990,000
$1,199,000
17.4%For more information regarding the value of a property, please contact us for a free consultation.
16541 Royal Poinciana DR Weston, FL 33326
3 Beds
3 Baths
3,600 SqFt
Key Details
Sold Price $990,000
Property Type Single Family Home
Sub Type Single Family Detached
Listing Status Sold
Purchase Type For Sale
Square Footage 3,600 sqft
Price per Sqft $275
Subdivision Bonaventure Lakes 87-26 B
MLS Listing ID RX-11100325
Sold Date 08/25/25
Style < 4 Floors,Ranch
Bedrooms 3
Full Baths 3
Construction Status Resale
HOA Y/N No
Year Built 1977
Annual Tax Amount $16,759
Tax Year 2024
Lot Size 0.364 Acres
Property Sub-Type Single Family Detached
Property Description
Welcome to this beautiful light & bright house with magnificent views of the lake in a very private lot! 16541 Royal Poinciana Drive features a new 2021 S tile roof set on a spacious 3,600 sf of living space.This upgraded house offers 3bedrooms-3full bathrooms-a great den/office a family room that makes this house very special ! Enjoy a beautiful atrium as you come into the house that brings natural light and tranquility thru their glass and open space. Your chef's kitchen is equipped with s/s appls-large wood kitchen cabinets and a spacious farmhouse sink. Family room and bar are adjacent to the kitchen offering a great space for entertainment as well as is your patio- pool-pergola-summer kitchen area. Bonaventure town center club proximity
Location
State FL
County Broward
Community Bonaventure Lakes
Area 3890
Zoning RES
Rooms
Other Rooms Atrium, Den/Office, Great, Pool Bath
Master Bath Bidet, Dual Sinks, Mstr Bdrm - Ground, Mstr Bdrm - Sitting, Separate Shower
Interior
Interior Features French Door, Laundry Tub, Pantry, Roman Tub
Heating Central, Electric
Cooling Central, Electric
Flooring Ceramic Tile, Laminate
Furnishings Unfurnished
Exterior
Exterior Feature Auto Sprinkler
Parking Features Driveway
Garage Spaces 2.0
Pool Inground
Community Features Sold As-Is
Utilities Available Electric, Public Sewer
Amenities Available None
Waterfront Description Lake
View Lake
Roof Type S-Tile
Present Use Sold As-Is
Exposure South
Private Pool Yes
Building
Lot Description Private Road, Public Road, Sidewalks, Treed Lot, West of US-1
Story 1.00
Foundation CBS
Construction Status Resale
Schools
Middle Schools Tequesta Trace Middle School
Others
Pets Allowed Yes
Senior Community No Hopa
Restrictions None
Security Features None
Acceptable Financing Cash, Conventional, FHA, VA
Horse Property No
Membership Fee Required No
Listing Terms Cash, Conventional, FHA, VA
Financing Cash,Conventional,FHA,VA
Read Less
Want to know what your home might be worth? Contact us for a FREE valuation!

Our team is ready to help you sell your home for the highest possible price ASAP






