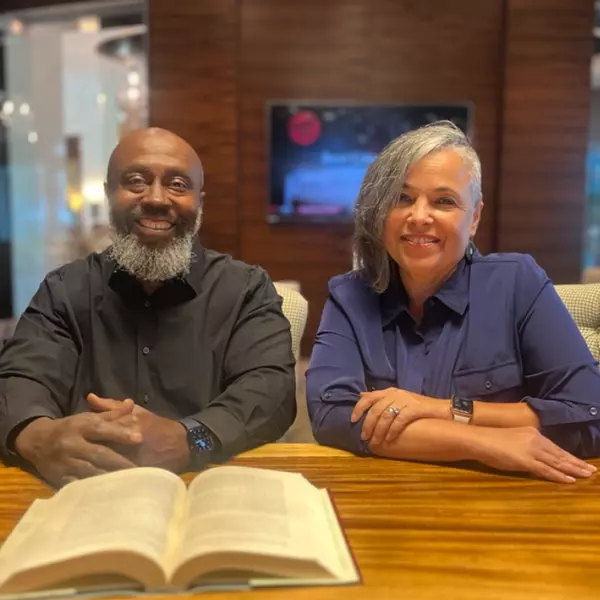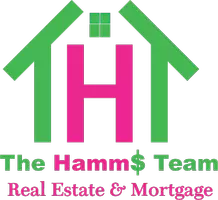Bought with United Realty Group Inc
$695,000
$719,000
3.3%For more information regarding the value of a property, please contact us for a free consultation.
9817 Majorca PL Boca Raton, FL 33434
4 Beds
2 Baths
2,015 SqFt
Key Details
Sold Price $695,000
Property Type Single Family Home
Sub Type Single Family Detached
Listing Status Sold
Purchase Type For Sale
Square Footage 2,015 sqft
Price per Sqft $344
Subdivision Boca Fontana
MLS Listing ID RX-11096758
Sold Date 08/12/25
Style Ranch
Bedrooms 4
Full Baths 2
Construction Status Resale
HOA Fees $205/mo
HOA Y/N Yes
Year Built 1986
Annual Tax Amount $7,685
Tax Year 2024
Lot Size 8,280 Sqft
Property Sub-Type Single Family Detached
Property Description
This is the DECORATOR SHOWCASE you've been waiting for! Stunning contemporary finishes appoint the totally redesigned kitchen and SIZZLING master bath. You'll love the brand-new plank-style flooring throughout the interior and the totally private redone pool and patio. Kitchen features white wood SHAKER cabinetry w/pot drawers, spice roll-out, stone countertops, glass mosaic backsplash, farm sink, expanded entertainment bar, large pantry, even an INDUCTION stove. Master bath opened up to include double vanities w/stone tops and a frameless-glass DOUBLE SHOWER. Second bath redone w/double vanities w/stone tops, striking floor to ceiling tile surround tub. New roller shade window treatments, new fans & lighting fixtures, new baseboards. Hurricane panels & code garage door. Extra fridge!
Location
State FL
County Palm Beach
Community Boca Fontana
Area 4760
Zoning RT
Rooms
Other Rooms Great, Laundry-Inside, Laundry-Util/Closet
Master Bath Dual Sinks, Separate Shower
Interior
Interior Features Ctdrl/Vault Ceilings, Foyer, Pantry, Stack Bedrooms, Walk-in Closet
Heating Central, Electric
Cooling Ceiling Fan, Central, Electric
Flooring Ceramic Tile, Vinyl Floor
Furnishings Unfurnished
Exterior
Exterior Feature Auto Sprinkler, Covered Patio, Fence, Open Patio, Open Porch
Parking Features Driveway, Garage - Attached
Garage Spaces 2.0
Pool Inground
Utilities Available Public Sewer, Public Water
Amenities Available Basketball, Clubhouse, Pool, Tennis
Waterfront Description None
View Garden, Pool
Roof Type Comp Shingle
Exposure West
Private Pool Yes
Building
Lot Description Interior Lot
Story 1.00
Foundation CBS
Construction Status Resale
Schools
Elementary Schools Whispering Pines Elementary School
Middle Schools Eagles Landing Middle School
High Schools Olympic Heights Community High
Others
Pets Allowed Yes
HOA Fee Include Cable,Common Areas,Manager,Recrtnal Facility,Reserve Funds
Senior Community No Hopa
Restrictions Lease OK,Other
Security Features Security Light
Acceptable Financing Cash, Conventional
Horse Property No
Membership Fee Required No
Listing Terms Cash, Conventional
Financing Cash,Conventional
Read Less
Want to know what your home might be worth? Contact us for a FREE valuation!

Our team is ready to help you sell your home for the highest possible price ASAP






