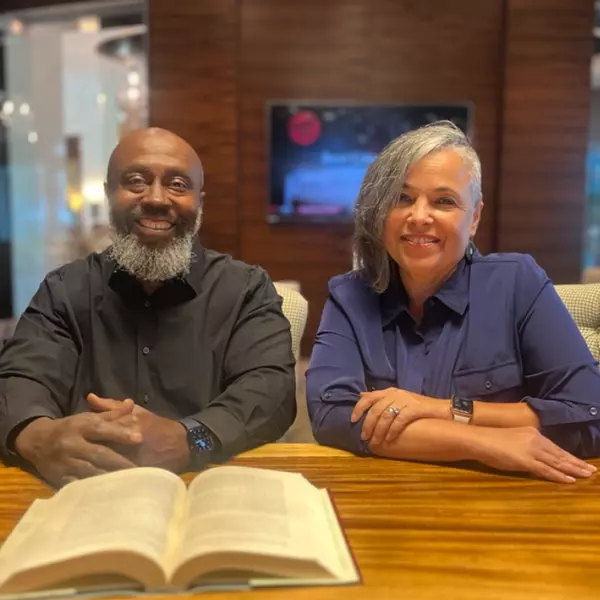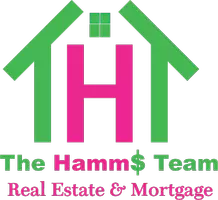Bought with Compass Florida LLC
$4,846,000
$5,399,000
10.2%For more information regarding the value of a property, please contact us for a free consultation.
18463 SE Federal HWY Jupiter, FL 33469
3 Beds
4.1 Baths
3,667 SqFt
Key Details
Sold Price $4,846,000
Property Type Townhouse
Sub Type Townhouse
Listing Status Sold
Purchase Type For Sale
Square Footage 3,667 sqft
Price per Sqft $1,321
Subdivision Fka Intracoastal House Condo
MLS Listing ID RX-11067290
Sold Date 05/15/25
Style Mediterranean,Multi-Level
Bedrooms 3
Full Baths 4
Half Baths 1
Construction Status Resale
HOA Y/N No
Year Built 2008
Annual Tax Amount $31,693
Tax Year 2024
Lot Size 9,853 Sqft
Property Sub-Type Townhouse
Property Description
This stunning four-bedroom, four-and-a-half-bathroom waterfront estate with private beach offers unparalleled luxury and breathtaking water views from nearly every room. Perfectly situated on the serene Intracoastal Waterway and just a few minutes away from the Atlantic Ocean through the Jupiter Inlet with no fixed bridges, this home promises an extraordinary living experience. Boasting 12-foot ceilings, expansive open spaces, and high-end finishes, this residence exudes sophistication and elegance. The kitchen is a culinary dream, featuring top-of-the-line thermador appliances, gas range, custom refrigerator, wine cooler, and custom cabinetry, all designed for both style and functionality. Herringbone oak floors and marble tile, motorized blinds, and custom trim enhance the
Location
State FL
County Martin
Area 5020 - Jupiter/Hobe Sound (Martin County) - South Of Bridge Rd
Zoning Res
Rooms
Other Rooms Den/Office, Great, Laundry-Inside, Sauna, Storage
Master Bath Dual Sinks, Mstr Bdrm - Upstairs, Separate Shower, Separate Tub
Interior
Interior Features Closet Cabinets, Elevator, Foyer, Roman Tub, Volume Ceiling, Walk-in Closet
Heating Central, Zoned
Cooling Ceiling Fan, Central, Zoned
Flooring Marble, Wood Floor
Furnishings Furnished
Exterior
Exterior Feature Auto Sprinkler, Built-in Grill, Covered Balcony, Covered Patio, Custom Lighting, Fence, Open Balcony, Summer Kitchen, Zoned Sprinkler
Parking Features 2+ Spaces, Driveway, Garage - Attached
Garage Spaces 2.0
Pool Equipment Included, Heated, Inground, Salt Chlorination
Community Features Sold As-Is
Utilities Available Cable, Electric, Gas Bottle, Public Sewer, Public Water
Amenities Available Boating
Waterfront Description Intracoastal,Navigable,No Fixed Bridges,Ocean Access
Water Access Desc Lift,Private Dock,Up to 40 Ft Boat
View Intracoastal, Ocean
Roof Type Barrel
Present Use Sold As-Is
Exposure West
Private Pool Yes
Building
Lot Description < 1/4 Acre, East of US-1
Story 3.00
Unit Features Corner,Multi-Level
Foundation CBS, Concrete
Construction Status Resale
Schools
Middle Schools Murray Middle School
High Schools South Fork High School
Others
Pets Allowed Yes
HOA Fee Include None
Senior Community No Hopa
Restrictions None
Security Features Burglar Alarm,Motion Detector,Security Sys-Owned,TV Camera
Acceptable Financing Cash, Conventional
Horse Property No
Membership Fee Required No
Listing Terms Cash, Conventional
Financing Cash,Conventional
Pets Allowed No Restrictions
Read Less
Want to know what your home might be worth? Contact us for a FREE valuation!

Our team is ready to help you sell your home for the highest possible price ASAP






