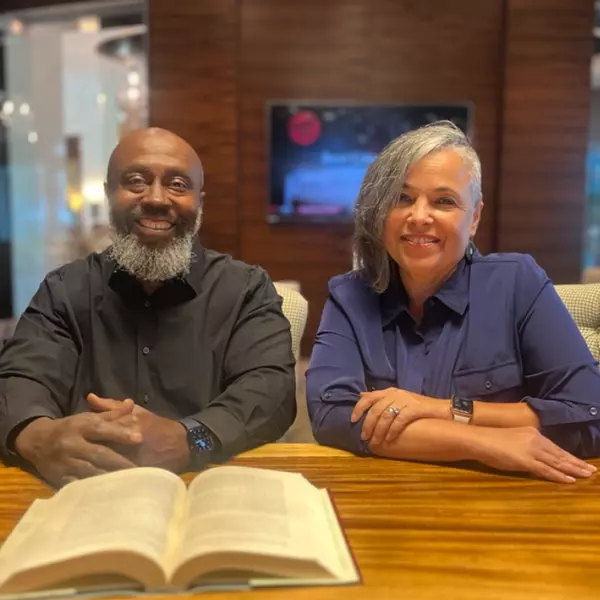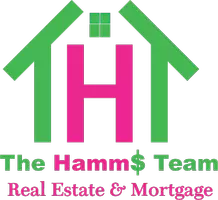Bought with RE/MAX Island Properties
$961,000
$899,000
6.9%For more information regarding the value of a property, please contact us for a free consultation.
5900 Our Robbies RD Jupiter, FL 33458
5 Beds
4 Baths
3,376 SqFt
Key Details
Sold Price $961,000
Property Type Single Family Home
Sub Type Single Family Detached
Listing Status Sold
Purchase Type For Sale
Square Footage 3,376 sqft
Price per Sqft $284
Subdivision Frans Follie
MLS Listing ID RX-10690739
Sold Date 03/29/21
Style Ranch
Bedrooms 5
Full Baths 4
Construction Status Resale
HOA Fees $100/mo
HOA Y/N Yes
Year Built 1995
Annual Tax Amount $8,797
Tax Year 2020
Lot Size 0.589 Acres
Property Sub-Type Single Family Detached
Property Description
Custom one story home offers 5BR/4 BA in Jupiter. The home is bright & spacious with an open floor plan, gourmet kitchen & patio that overlooks the pool & summer kitchen. Entertain in the formal LR/ DR & bar area with sliders that lead to a large lanai. Spacious MBR with a sitting area, California shutters, walk in closets & faux finished walls & French doors lead to the patio. The 4 other BR's are large with built in's & a new bathroom. This home is situated on a 1/ 4 an acre of land, offers a low HOA as well as a 1 year home warranty to the new buyers. The long, open driveway is complete with a three car garage and hurricane accordion shutters. Don't miss your opportunity to live in Jupiter near the beautiful ocean, shopping and dozens of restaurants just down the road.
Location
State FL
County Palm Beach
Community Herons Hideaway
Area 5070
Zoning Residential
Rooms
Other Rooms Attic, Den/Office, Family, Laundry-Inside, Laundry-Util/Closet, Pool Bath
Master Bath Dual Sinks, Mstr Bdrm - Ground, Mstr Bdrm - Sitting, Separate Shower, Separate Tub
Interior
Interior Features Built-in Shelves, Closet Cabinets, Foyer, French Door, Kitchen Island, Laundry Tub, Pantry, Pull Down Stairs, Roman Tub, Split Bedroom, Walk-in Closet
Heating Central
Cooling Ceiling Fan, Central
Flooring Carpet, Laminate, Tile
Furnishings Unfurnished
Exterior
Exterior Feature Auto Sprinkler, Awnings, Built-in Grill, Covered Patio, Fence, Shutters, Summer Kitchen, Zoned Sprinkler
Parking Features Driveway, Garage - Attached
Garage Spaces 3.0
Pool Inground
Community Features Sold As-Is
Utilities Available Cable, Electric, Public Sewer
Amenities Available None
Waterfront Description None
View Pool, Preserve
Roof Type Concrete Tile
Present Use Sold As-Is
Exposure North
Private Pool Yes
Building
Lot Description 1/4 to 1/2 Acre, Irregular Lot, Paved Road
Story 1.00
Entry Level 1.00
Foundation CBS, Stucco
Unit Floor 1
Construction Status Resale
Others
Pets Allowed Yes
HOA Fee Include Common Areas
Senior Community No Hopa
Restrictions No Boat,No RV
Security Features Security Sys-Owned
Acceptable Financing Cash, Conventional
Horse Property No
Membership Fee Required No
Listing Terms Cash, Conventional
Financing Cash,Conventional
Pets Allowed No Restrictions
Read Less
Want to know what your home might be worth? Contact us for a FREE valuation!

Our team is ready to help you sell your home for the highest possible price ASAP






