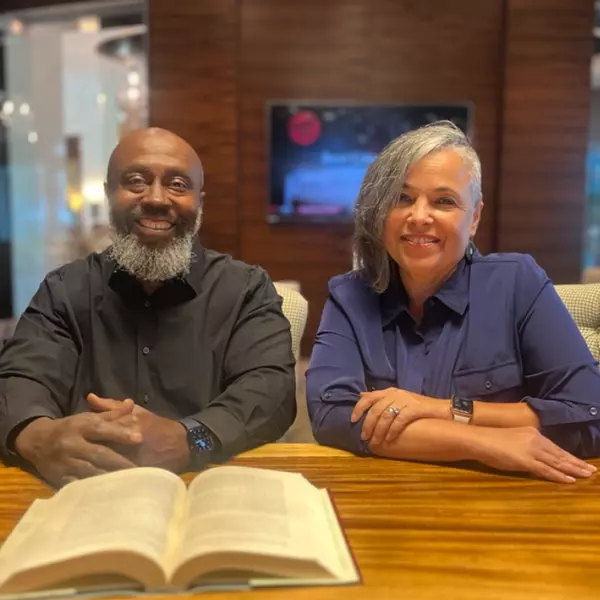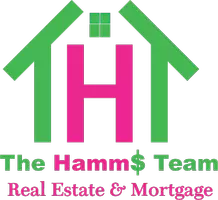
7282 Horizon DR West Palm Beach, FL 33412
3 Beds
4 Baths
3,756 SqFt
UPDATED:
Key Details
Property Type Single Family Home
Sub Type Single Family Detached
Listing Status Active
Purchase Type For Sale
Square Footage 3,756 sqft
Price per Sqft $744
Subdivision Ibis Golf And Country Club - Bay Pointe
MLS Listing ID RX-11129887
Style Mediterranean
Bedrooms 3
Full Baths 4
Construction Status Resale
Membership Fee $100,000
HOA Fees $481/mo
HOA Y/N Yes
Year Built 2006
Annual Tax Amount $32,450
Tax Year 2024
Lot Size 0.407 Acres
Property Sub-Type Single Family Detached
Property Description
Location
State FL
County Palm Beach
Community Ibis - Bay Pointe
Area 5540
Zoning RPD(ci
Rooms
Other Rooms Cabana Bath, Den/Office, Family, Laundry-Inside
Master Bath Dual Sinks, Mstr Bdrm - Ground, Mstr Bdrm - Sitting, Separate Shower, Separate Tub, Spa Tub & Shower, Whirlpool Spa
Interior
Interior Features Bar, Built-in Shelves, Closet Cabinets, Ctdrl/Vault Ceilings, Custom Mirror, Decorative Fireplace, Dome Kitchen, Fireplace(s), Foyer, Kitchen Island, Laundry Tub, Pantry, Pull Down Stairs, Roman Tub, Volume Ceiling, Walk-in Closet, Wet Bar
Heating Central, Electric, Gas, Heat Strip, Zoned
Cooling Ceiling Fan, Central, Electric
Flooring Ceramic Tile
Furnishings Furniture Negotiable,Unfurnished
Exterior
Exterior Feature Auto Sprinkler, Covered Patio, Custom Lighting, Deck, Fence, Screen Porch, Screened Patio, Zoned Sprinkler
Parking Features Drive - Decorative, Driveway, Garage - Attached, Golf Cart
Garage Spaces 4.0
Pool Auto Chlorinator, Concrete, Heated, Inground, Salt Chlorination, Spa
Community Features Gated Community
Utilities Available Cable, Electric, Gas Natural, Public Sewer, Public Water
Amenities Available Beach Club Available, Bocce Ball, Cafe/Restaurant, Clubhouse, Dog Park, Fitness Center, Golf Course, Park, Pickleball, Picnic Area, Playground, Pool, Putting Green, Sauna, Sidewalks, Street Lights, Tennis
Waterfront Description None
View Golf
Roof Type Barrel
Exposure West
Private Pool Yes
Building
Lot Description 1/4 to 1/2 Acre, Golf Front, Interior Lot, Paved Road, Sidewalks, Treed Lot, West of US-1
Story 1.00
Unit Features On Golf Course
Foundation CBS
Construction Status Resale
Others
Pets Allowed Restricted
HOA Fee Include Common Areas
Senior Community No Hopa
Restrictions Commercial Vehicles Prohibited,No Lease 1st Year,No RV
Security Features Burglar Alarm,Gate - Manned,Private Guard,Security Light,Security Patrol,Security Sys-Owned
Acceptable Financing Cash, Conventional
Horse Property No
Membership Fee Required Yes
Listing Terms Cash, Conventional
Financing Cash,Conventional
Pets Allowed Number Limit







