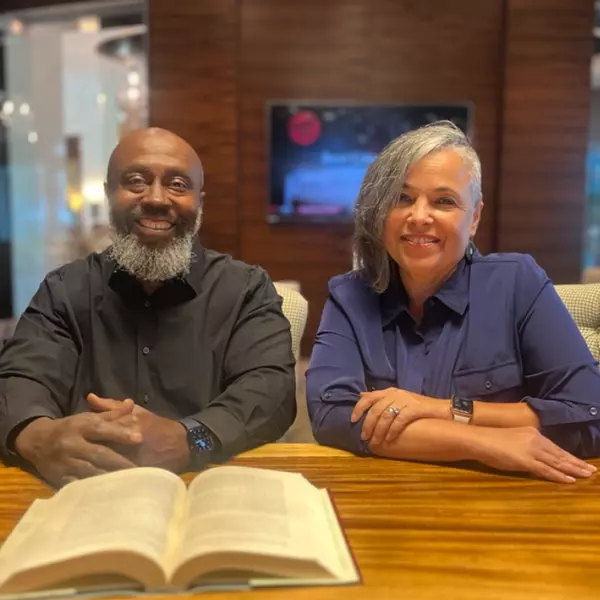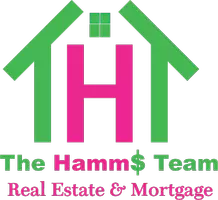
18941 SE Reach Island LN Jupiter, FL 33458
5 Beds
6.1 Baths
6,476 SqFt
UPDATED:
Key Details
Property Type Single Family Home
Sub Type Single Family Detached
Listing Status Active
Purchase Type For Sale
Square Footage 6,476 sqft
Price per Sqft $2,146
Subdivision Jupiter River Estates
MLS Listing ID RX-11127982
Style Contemporary
Bedrooms 5
Full Baths 6
Half Baths 1
Construction Status Resale
HOA Fees $386/mo
HOA Y/N Yes
Year Built 2021
Annual Tax Amount $44,865
Tax Year 2025
Lot Size 1.328 Acres
Property Sub-Type Single Family Detached
Property Description
Location
State FL
County Martin
Community Jupiter River Estates
Area 5070
Zoning Residential
Rooms
Other Rooms Family, Laundry-Inside, Laundry-Util/Closet, Loft, Maid/In-Law, Storage
Master Bath Dual Sinks, Mstr Bdrm - Ground, Separate Shower, Separate Tub
Interior
Interior Features Bar, Built-in Shelves, Closet Cabinets, Decorative Fireplace, Fireplace(s), Foyer, Kitchen Island, Laundry Tub, Pantry, Roman Tub, Split Bedroom, Upstairs Living Area, Walk-in Closet, Wet Bar
Heating Central, Electric
Cooling Ceiling Fan, Central, Electric
Flooring Ceramic Tile, Laminate
Furnishings Furniture Negotiable
Exterior
Exterior Feature Auto Sprinkler, Built-in Grill, Covered Balcony, Covered Patio, Custom Lighting, Deck, Fence, Open Patio, Outdoor Shower, Screened Patio, Summer Kitchen, Zoned Sprinkler
Parking Features 2+ Spaces, Drive - Decorative, Driveway, Garage - Attached
Garage Spaces 4.0
Pool Concrete, Heated, Salt Chlorination, Spa
Community Features Sold As-Is, Gated Community
Utilities Available Cable, Electric, Gas Bottle, Public Sewer, Public Water
Amenities Available Street Lights
Waterfront Description Intracoastal,Navigable,No Fixed Bridges,Ocean Access,Point Lot
Water Access Desc Lift,No Wake Zone,Private Dock,Up to 50 Ft Boat
View Intracoastal, Pool, River
Roof Type Concrete Tile
Present Use Sold As-Is
Exposure South
Private Pool Yes
Building
Lot Description 1 to < 2 Acres, Cul-De-Sac, Paved Road
Story 2.00
Foundation CBS, Concrete
Construction Status Resale
Schools
Elementary Schools Hobe Sound Elementary School
Middle Schools Murray Middle School
High Schools South Fork High School
Others
Pets Allowed Yes
HOA Fee Include Common Areas
Senior Community No Hopa
Restrictions Other
Security Features Burglar Alarm,Gate - Unmanned
Acceptable Financing Cash, Conventional
Horse Property No
Membership Fee Required No
Listing Terms Cash, Conventional
Financing Cash,Conventional
Pets Allowed No Aggressive Breeds
Virtual Tour https://player.vimeo.com/video/1122882620?







