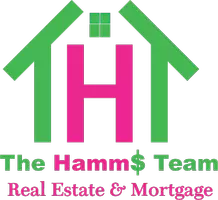1018 Grand CT Highland Beach, FL 33487
6 Beds
7.1 Baths
4,805 SqFt
UPDATED:
Key Details
Property Type Single Family Home
Sub Type Single Family Detached
Listing Status Active
Purchase Type For Sale
Square Footage 4,805 sqft
Price per Sqft $728
Subdivision Grand Cay Estates
MLS Listing ID RX-11112907
Style < 4 Floors
Bedrooms 6
Full Baths 7
Half Baths 1
Construction Status Resale
HOA Fees $775/mo
HOA Y/N Yes
Year Built 1999
Annual Tax Amount $20,489
Tax Year 2024
Lot Size 0.342 Acres
Property Sub-Type Single Family Detached
Property Description
Location
State FL
County Palm Beach
Community Boca Highland Beach Club And Marina
Area 4150
Zoning RML
Rooms
Other Rooms Den/Office, Family, Laundry-Inside, Laundry-Util/Closet, Loft, Maid/In-Law
Master Bath Dual Sinks, Mstr Bdrm - Ground, Separate Shower, Separate Tub
Interior
Interior Features Ctdrl/Vault Ceilings, Entry Lvl Lvng Area, Kitchen Island, Laundry Tub, Pantry, Split Bedroom, Upstairs Living Area, Volume Ceiling, Walk-in Closet
Heating Central, Electric, Zoned
Cooling Ceiling Fan, Central, Electric
Flooring Carpet, Marble, Tile
Furnishings Unfurnished
Exterior
Exterior Feature Auto Sprinkler, Built-in Grill, Covered Patio, Fence, Open Patio
Parking Features 2+ Spaces, Drive - Circular, Driveway, Garage - Attached
Garage Spaces 3.0
Pool Inground
Community Features Sold As-Is, Gated Community
Utilities Available Cable, Gas Natural, Public Sewer, Public Water
Amenities Available Beach Club Available, Bike - Jog, Business Center, Clubhouse, Library, Manager on Site, Picnic Area, Pool, Sidewalks, Spa-Hot Tub, Street Lights, Tennis
Waterfront Description None
Water Access Desc Marina,Private Dock,Up to 50 Ft Boat
View Garden, Pool
Roof Type S-Tile
Present Use Sold As-Is
Exposure Southwest
Private Pool Yes
Building
Lot Description < 1/4 Acre, Cul-De-Sac, Interior Lot
Story 2.00
Foundation CBS
Construction Status Resale
Schools
Elementary Schools J. C. Mitchell Elementary School
Middle Schools Boca Raton Community Middle School
High Schools Boca Raton Community High School
Others
Pets Allowed Yes
HOA Fee Include Cable,Common Areas,Management Fees,Manager,Recrtnal Facility,Reserve Funds,Security
Senior Community No Hopa
Restrictions Lease OK
Security Features Gate - Manned,Private Guard,Security Patrol
Acceptable Financing Cash, Conventional, VA
Horse Property No
Membership Fee Required No
Listing Terms Cash, Conventional, VA
Financing Cash,Conventional,VA
Virtual Tour https://www.zillow.com/view-imx/a4b2e985-05da-453e-9e69-706be07d3b61?setAttribution=mls&wl=true&initialViewType=pano&utm_source=dashboard






