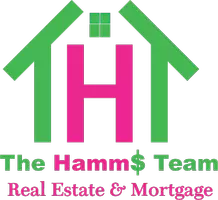11319 Kona Ct Boynton Beach, FL 33437
4 Beds
2.5 Baths
2,842 SqFt
OPEN HOUSE
Sun Jun 29, 1:00pm - 4:00pm
UPDATED:
Key Details
Property Type Single Family Home
Sub Type Single
Listing Status Active
Purchase Type For Sale
Square Footage 2,842 sqft
Price per Sqft $263
Subdivision Valencia Isles 03
MLS Listing ID F10511220
Style WF/No Ocean Access
Bedrooms 4
Full Baths 2
Half Baths 1
Construction Status Resale
HOA Fees $908/mo
HOA Y/N Yes
Year Built 2001
Annual Tax Amount $6,183
Tax Year 2024
Lot Size 9,810 Sqft
Property Sub-Type Single
Property Description
Location
State FL
County Palm Beach County
Area Palm Beach 4590; 4600; 4610; 4620
Zoning PUD
Rooms
Bedroom Description Entry Level,Master Bedroom Ground Level,Sitting Area - Master Bedroom
Other Rooms Utility Room/Laundry
Dining Room Eat-In Kitchen, Formal Dining, Snack Bar/Counter
Interior
Interior Features Built-Ins, Foyer Entry, French Doors, Handicap Accessible, Pantry, Volume Ceilings, Walk-In Closets
Heating Electric Heat
Cooling Ceiling Fans, Central Cooling, Electric Cooling
Flooring Laminate, Marble Floors
Equipment Automatic Garage Door Opener, Dishwasher, Disposal, Dryer, Electric Range, Electric Water Heater, Microwave, Refrigerator, Security System Leased, Smoke Detector, Wall Oven, Washer
Furnishings Furniture Negotiable
Exterior
Exterior Feature Exterior Lighting, Room For Pool, Screened Porch, Storm/Security Shutters
Parking Features Attached
Garage Spaces 2.0
Community Features Gated Community
Waterfront Description Lake Front
Water Access Y
Water Access Desc None
View Lake
Roof Type Barrel Roof
Private Pool No
Building
Lot Description Less Than 1/4 Acre Lot
Foundation Cbs Construction
Sewer Municipal Sewer
Water Municipal Water
Construction Status Resale
Others
Pets Allowed Yes
HOA Fee Include 908
Senior Community Verified
Restrictions No Lease; 1st Year Owned
Acceptable Financing Cash, FHA-Va Approved
Membership Fee Required No
Listing Terms Cash, FHA-Va Approved
Num of Pet 2
Special Listing Condition As Is
Pets Allowed No Aggressive Breeds, Number Limit, Size Limit







