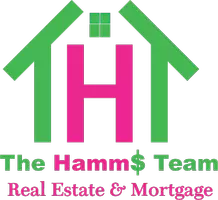Oakland Park, FL 33334
3 Beds
2.5 Baths
1,906 SqFt
OPEN HOUSE
Sun Jul 13, 12:00pm - 3:00pm
UPDATED:
Key Details
Property Type Single Family Home
Sub Type Single
Listing Status Active
Purchase Type For Sale
Square Footage 1,906 sqft
Price per Sqft $611
Subdivision Coral Terrace 45-22 B
MLS Listing ID F10501199
Style WF/Pool/Ocean Access
Bedrooms 3
Full Baths 2
Half Baths 1
Construction Status Resale
Year Built 1962
Annual Tax Amount $6,960
Tax Year 2024
Lot Size 7,996 Sqft
Property Sub-Type Single
Property Description
Location
State FL
County Broward County
Area Ft Ldale Ne (3240-3270;3350-3380;3440-3450;3700)
Zoning R-1
Rooms
Bedroom Description At Least 1 Bedroom Ground Level,Entry Level,Master Bedroom Ground Level
Other Rooms Family Room, Recreation Room, Utility Room/Laundry
Dining Room Breakfast Area, Formal Dining
Interior
Interior Features First Floor Entry, Kitchen Island, French Doors, 3 Bedroom Split
Heating Central Heat, Electric Heat
Cooling Central Cooling, Electric Cooling
Flooring Concrete Floors, Tile Floors
Equipment Automatic Garage Door Opener, Dishwasher, Dryer, Electric Range, Electric Water Heater, Microwave, Other Equipment/Appliances, Refrigerator, Wall Oven, Washer, Washer/Dryer Hook-Up
Furnishings Furnished
Exterior
Exterior Feature Deck, Exterior Lighting, Exterior Lights, Extra Building/Shed, High Impact Doors
Parking Features Attached
Garage Spaces 2.0
Pool Below Ground Pool, Equipment Stays
Waterfront Description Canal Front,Ocean Access,Seawall
Water Access Desc Private Dock
View Canal, Pool Area View, Water View
Roof Type Other Roof
Private Pool 1
Building
Lot Description 1/4 To Less Than 1/2 Acre Lot, Corner Lot, Oversized Lot
Foundation Concrete Block Construction
Sewer Municipal Sewer
Water Municipal Water
Construction Status Resale
Schools
Elementary Schools Oakland Park
Middle Schools James S. Rickards
High Schools Northeast
Others
Pets Allowed 1
Senior Community No HOPA
Restrictions No Restrictions,Ok To Lease
Acceptable Financing Cash, Conventional
Listing Terms Cash, Conventional
Special Listing Condition As Is, Disclosure
Pets Allowed No Restrictions







