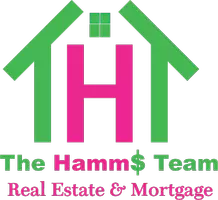1167 S Egret CIR Jupiter, FL 33458
3 Beds
2 Baths
2,141 SqFt
UPDATED:
Key Details
Property Type Single Family Home
Sub Type Single Family Detached
Listing Status Active
Purchase Type For Sale
Square Footage 2,141 sqft
Price per Sqft $443
Subdivision Egret Landing At Jupiter
MLS Listing ID RX-11081973
Style Mediterranean,Ranch
Bedrooms 3
Full Baths 2
Construction Status Resale
HOA Fees $207/mo
HOA Y/N Yes
Year Built 2000
Annual Tax Amount $10,746
Tax Year 2024
Lot Size 9,396 Sqft
Property Sub-Type Single Family Detached
Property Description
Location
State FL
County Palm Beach
Area 5100
Zoning R1(cit
Rooms
Other Rooms Family, Laundry-Inside
Master Bath Dual Sinks, Mstr Bdrm - Ground, Separate Shower, Separate Tub
Interior
Interior Features Built-in Shelves, Ctdrl/Vault Ceilings, Entry Lvl Lvng Area, Foyer, Laundry Tub, Pantry, Split Bedroom, Volume Ceiling, Walk-in Closet
Heating Central
Cooling Ceiling Fan, Central
Flooring Ceramic Tile, Vinyl Floor
Furnishings Unfurnished
Exterior
Exterior Feature Auto Sprinkler, Covered Patio, Fence, Room for Pool, Summer Kitchen
Parking Features 2+ Spaces, Driveway, Garage - Attached
Garage Spaces 2.0
Utilities Available Cable, Electric, Public Sewer, Public Water
Amenities Available Basketball, Bike - Jog, Clubhouse, Community Room, Fitness Center, Internet Included, Manager on Site, Pickleball, Picnic Area, Playground, Pool, Sidewalks, Soccer Field, Street Lights, Tennis
Waterfront Description None
Roof Type Concrete Tile,S-Tile
Exposure South
Private Pool No
Building
Lot Description < 1/4 Acre, Corner Lot
Story 1.00
Foundation CBS
Construction Status Resale
Schools
Elementary Schools Jerry Thomas Elementary School
Middle Schools Independence Middle School
High Schools Jupiter High School
Others
Pets Allowed Yes
HOA Fee Include Cable,Common Areas,Management Fees,Manager,Recrtnal Facility,Security
Senior Community No Hopa
Restrictions Buyer Approval,Lease OK,Lease OK w/Restrict,Tenant Approval
Acceptable Financing Cash, Conventional
Horse Property No
Membership Fee Required No
Listing Terms Cash, Conventional
Financing Cash,Conventional
Virtual Tour https://www.propertypanorama.com/1167-Egret-Circle-Jupiter-FL-33458/unbranded






